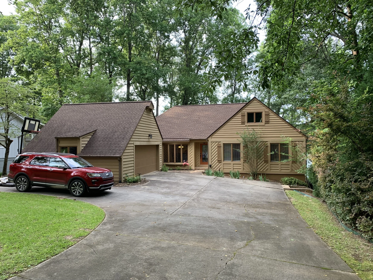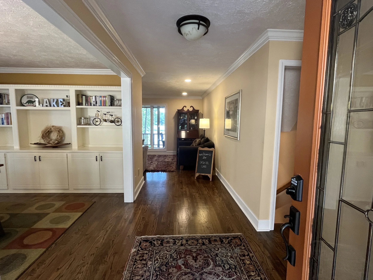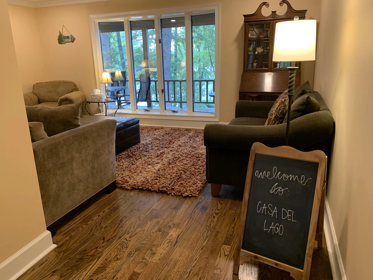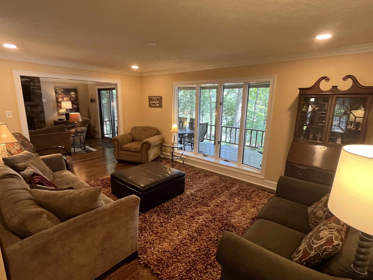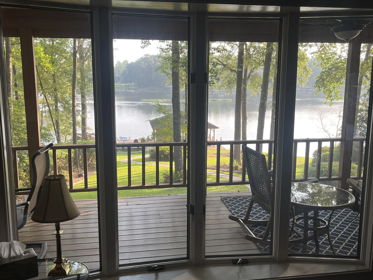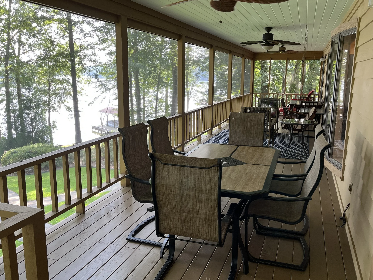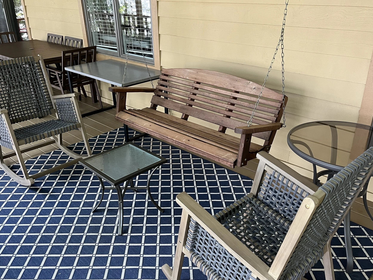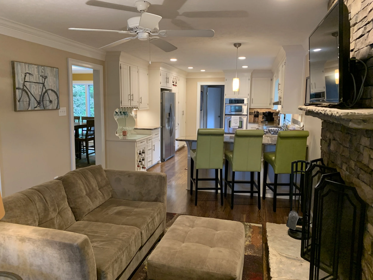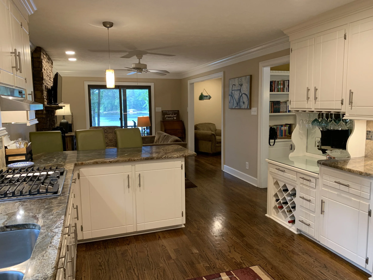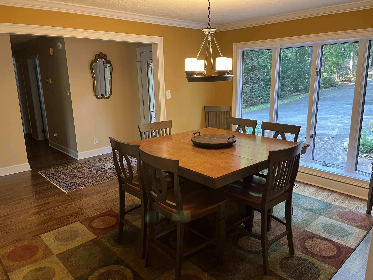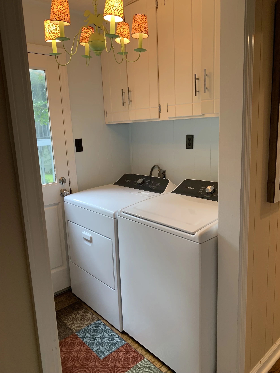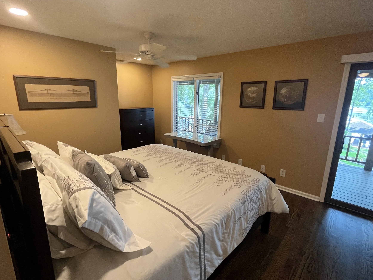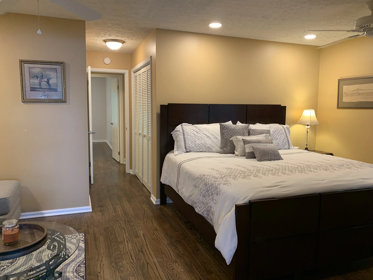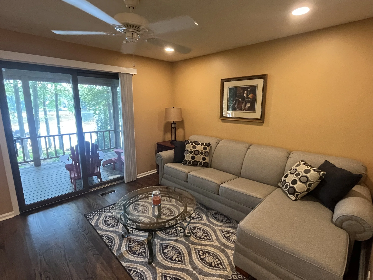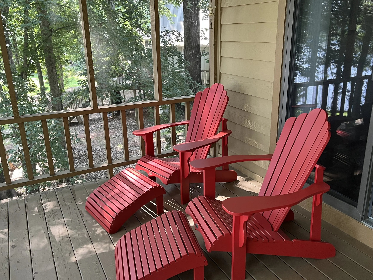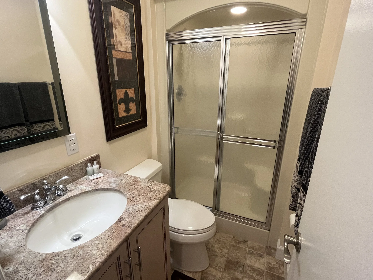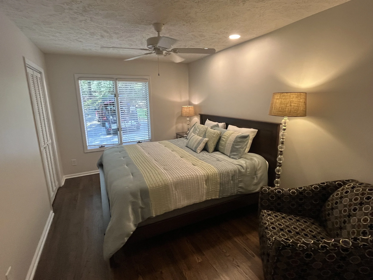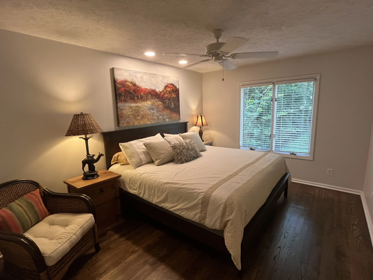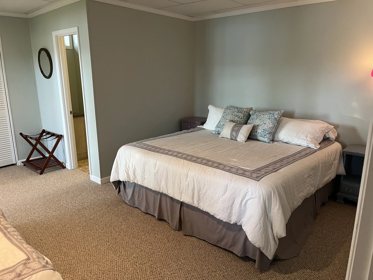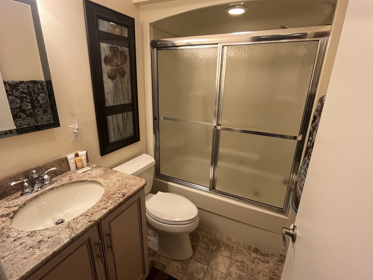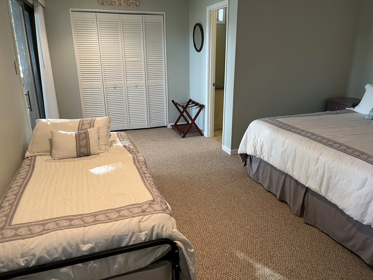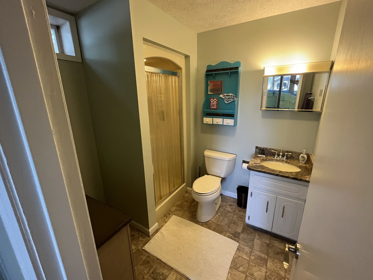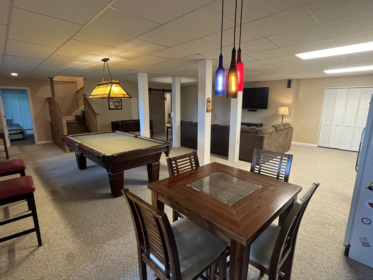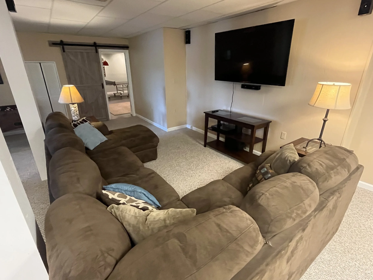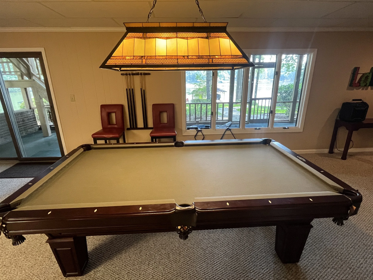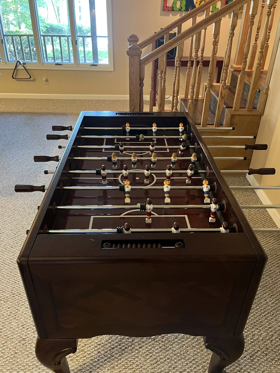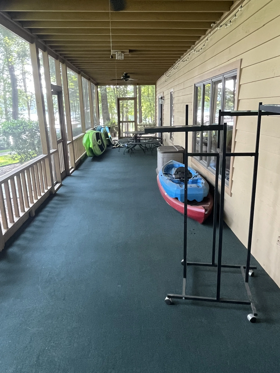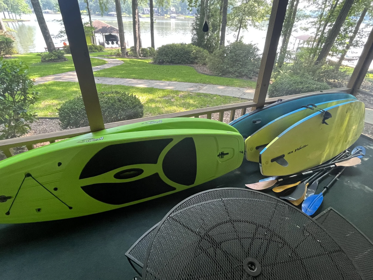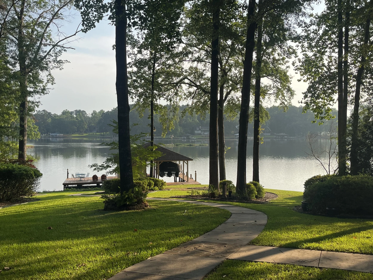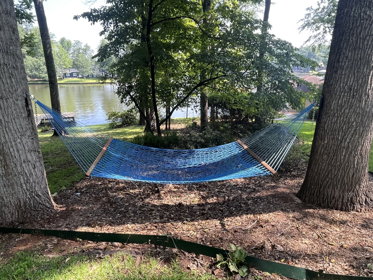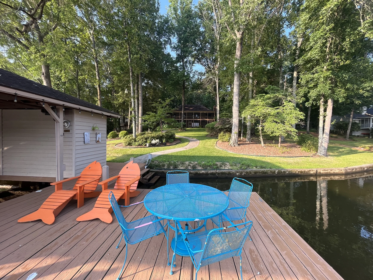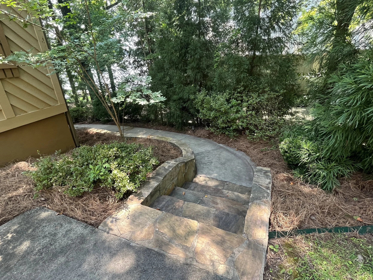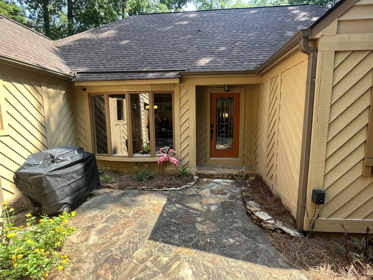View from downstairs to backyard, lake, and max dock.
Driveway with parking area for up to four cars at front of home. Walkway with four steps to right of house leads to back yard and lake.
Front door with key code for ease of entry.
Enter through the front door for an inviting welcome to Casa del Lago and a view to the lake from the Living Room.
Main floor living room.
Lake view from main floor living room.
Main floor screened in porch with two tables seating six each, rocking chairs, and porch swing.
Porch swing and rocking chairs.
Lake view from porch swing.
Kitchen with three bar stools opens to sitting room with TV and fireplace.
Sitting room and kitchen with adjacent dining room.
Kitchen with gas cooktop, oven, microwave, refrigerator, and dishwasher opens to sitting room.
Dining room with dining table and eight chairs at front entrance with bay window overlooking front yard.
Laundry room off kitchen with washer and dryer.
Half bath off kitchen and laundry room on main floor.
Master bedroom with sliding door to back porch and views to lake. Stand up desk with view of lake for remote working.
View from master bedroom towards hallway.
Sitting area within master bedroom.
Adirondack chairs on screened in porch off master bedroom.
Master bathroom with walk in shower.
Main floor bedroom #3.
Main floor bedroom #2.
Bedroom #4 downstairs with sliding glass door to porch at ground level.
Main floor bathroom.
Bedroom #4 with king bed, twin bed, and twin trundle.
Downstairs full bathroom with walk in shower.
Downstairs family entertainment space with couch, TV, pool table, Foosball table, and refrigerator/freezer.
Downstairs family entertainment room.
Sectional couch with 55" TV.
Pool table.
Foosball table.
Downstairs bonus room with ping pong table and pop-a-shot.
Downstairs screened in porch with hanging drying rack, table, paddle boards, and kayaks.
Five stand-up paddle boards and paddles.
Lake view from downstairs porch with concrete walkway to dock.
Back yard hammock.
Dock and boat house with ladder to climb in/out of lake and table/chairs for hanging out and sunbathing.
View from dock to back of house.
Back of house with two screened in porches overlooking lake.
Upon arrival, guests are greeted by the Welcome to Casa del Lago canoe.
Four steps from front of home to walkway towards back yard and lake.
Gas grill located at front patio.



